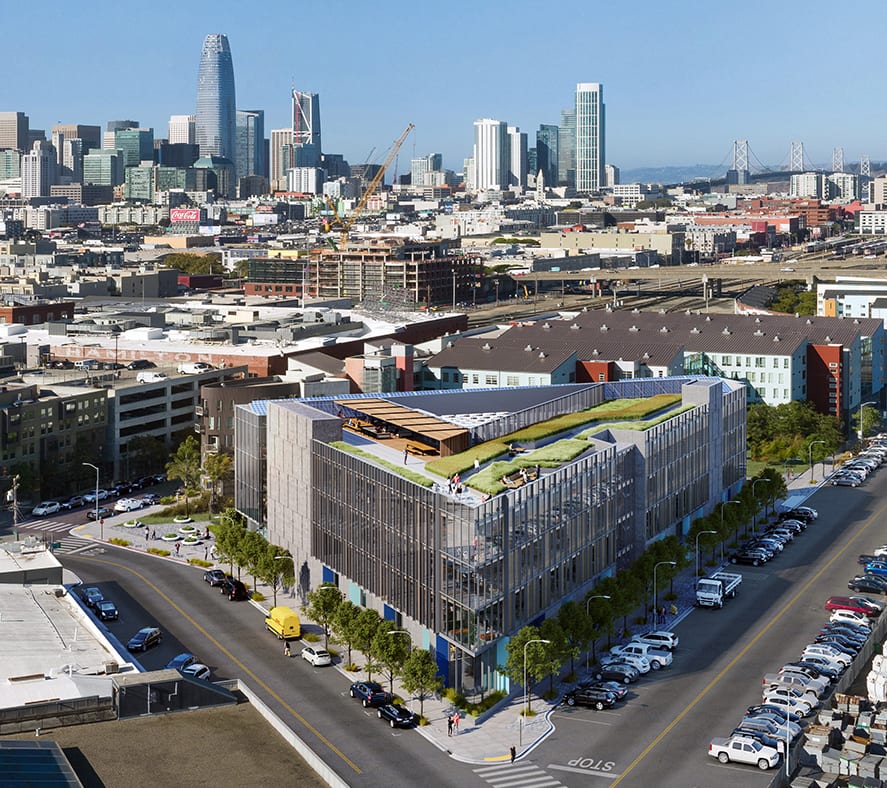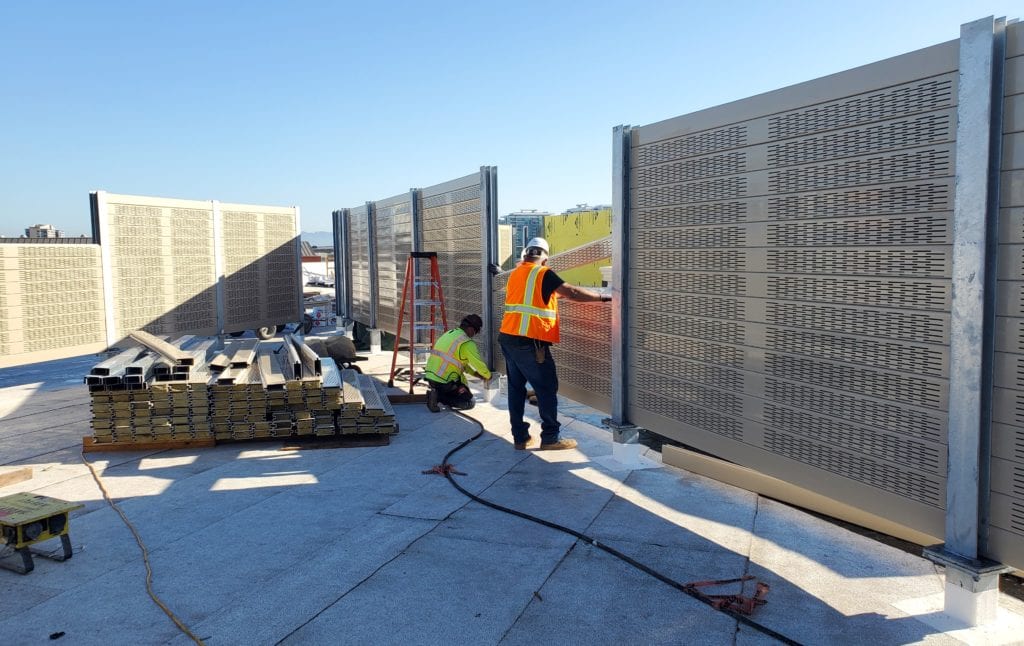December 6, 2020
The 1 De Haro project is a four-story mixed-office/industrial complex located at the intersection of San Francisco’s SoMa, Potrero Hill and Showplace Square areas within San Francisco’s design district. 1 De Haro has garnered many accolades from its pioneering use of cross-laminated timber (CLT) construction in California — an important step in using more sustainable building materials. CLT and a rooftop photovoltaic system will help the project reach LEED Gold certification.

Rooftop sound barriers absorb noise from mechanical equipment
Needless to say, we are very proud that AIL Sound Walls were chosen for such a notable and prominent building. Our system was used to contain mechanical equipment noise in one section of the triangular roofscape, a section that also included a green roof and leisure areas. This design and installation provided quite a challenge in order to integrate our system with various roof pitches, integrating through to the roof framing and including a few access gates.
The AIL Sound Walls team worked very closely with the project architect, acoustics consultant, general contractor and sound barrier subcontractor to coordinate the design and attachment method for our system. We shipped the stub columns and anchor bolts early, ahead of the posts and panels, so that the contractor could finish the roof on schedule.

The installation was just wrapping up at the time of writing, but all feedback so far has been positive. This was the subcontractor’s (FenceCorp’s) first project with us and it went very smoothly from their perspective.






